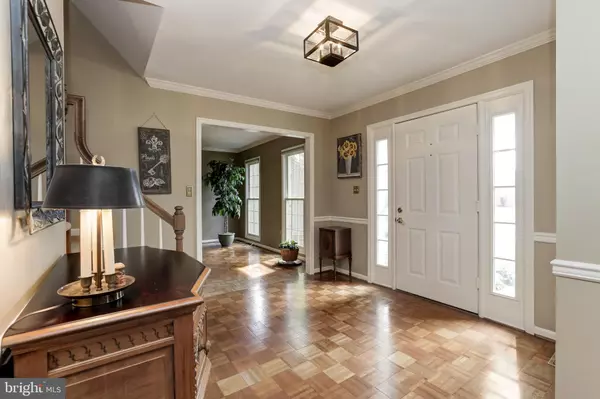For more information regarding the value of a property, please contact us for a free consultation.
30 LLOYDMINSTER CT North Potomac, MD 20878
Want to know what your home might be worth? Contact us for a FREE valuation!

Our team is ready to help you sell your home for the highest possible price ASAP
Key Details
Sold Price $630,000
Property Type Single Family Home
Sub Type Detached
Listing Status Sold
Purchase Type For Sale
Square Footage 2,192 sqft
Price per Sqft $287
Subdivision Potomac Chase
MLS Listing ID MDMC705466
Sold Date 06/29/20
Style Colonial
Bedrooms 4
Full Baths 2
Half Baths 1
HOA Fees $22/ann
HOA Y/N Y
Abv Grd Liv Area 2,192
Originating Board BRIGHT
Year Built 1988
Annual Tax Amount $6,135
Tax Year 2019
Lot Size 0.309 Acres
Acres 0.31
Property Description
Fantastic 2 Car Garage Colonial sitting at the end of a Cul-de-sac. Beautifully landscaped back yard with a patio, deck, and ample room to play ball or just let the dog run around within .31 acre lot with an updated split rail fence with wiring. Totally renovated and updated kitchen in the past year with wide plank hardwood floors, white shaker cabinets, white quartz counters, and black stainless-steel appliances! 4 Spacious bedrooms, 2.5 Baths. Lower Level is available for future expansion.
Location
State MD
County Montgomery
Zoning R200
Rooms
Basement Daylight, Partial, Interior Access, Sump Pump, Unfinished
Interior
Interior Features Attic, Ceiling Fan(s), Chair Railings, Crown Moldings, Dining Area, Family Room Off Kitchen, Floor Plan - Traditional, Formal/Separate Dining Room, Kitchen - Table Space, Kitchen - Gourmet, Recessed Lighting, Upgraded Countertops, Window Treatments, Wood Floors
Hot Water Electric
Heating Heat Pump - Electric BackUp, Forced Air
Cooling Heat Pump(s), Central A/C, Ceiling Fan(s)
Flooring Hardwood, Carpet
Fireplaces Number 1
Fireplaces Type Mantel(s), Wood, Brick
Equipment Built-In Microwave, Dishwasher, Disposal, Dryer - Electric, Oven/Range - Electric, Refrigerator, Stainless Steel Appliances, Washer, Water Heater
Furnishings No
Fireplace Y
Window Features Double Pane
Appliance Built-In Microwave, Dishwasher, Disposal, Dryer - Electric, Oven/Range - Electric, Refrigerator, Stainless Steel Appliances, Washer, Water Heater
Heat Source Electric
Laundry Basement
Exterior
Exterior Feature Deck(s), Patio(s)
Parking Features Garage - Front Entry, Garage Door Opener
Garage Spaces 6.0
Fence Rear, Split Rail, Wire
Water Access N
View Garden/Lawn, Trees/Woods
Roof Type Architectural Shingle
Accessibility None
Porch Deck(s), Patio(s)
Attached Garage 2
Total Parking Spaces 6
Garage Y
Building
Story 3
Sewer Public Sewer
Water Public
Architectural Style Colonial
Level or Stories 3
Additional Building Above Grade, Below Grade
Structure Type Dry Wall
New Construction N
Schools
Elementary Schools Jones Lane
Middle Schools Ridgeview
High Schools Quince Orchard
School District Montgomery County Public Schools
Others
Senior Community No
Tax ID 160602673300
Ownership Fee Simple
SqFt Source Assessor
Horse Property N
Special Listing Condition Standard
Read Less

Bought with Kody Yazdanipour • Long & Foster Real Estate, Inc.



